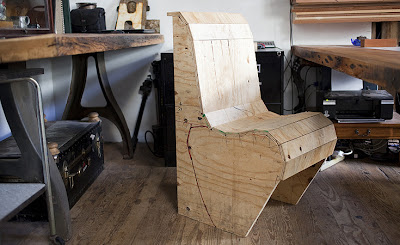I was walking home from the subway last evening and I passed a dumpster full of this nearly new 4" x 3/4" hard maple t&g flooring (prefinished and micro-bevel) that somone had just savagely uninstalled.
Judging by the amount of dried adhesive on the bottom of the boards and the total absence of nails, it had been installed on a concrete floor before someone bored of it. Anyway, I thought about it for the next 4 blocks and when I got home I changed into my dumpster diving garb, grabbed my gloves, and gave up a great parking space to drive back to the dumpster.
I loaded probably 150 square feet of boards averaging 2' to 4' long into my car and zipped home to find the space I had vacated still waiting for me.
Anyway, I don't really know what I'm going to do with the stuff. It isn't enough to do any of our floors and it would be impossible to get the adhesive off the bottom to ensure a tight and creak-less fit to plywood subflooring. I am thinking it might make nice wall panelling in the master bathroom though, mounted vertically along the curved wall.
So here are some pix of flooring used for walls. Mostly I hate the look - but there are a few that look great and those are the ones that inspire.
Here is the only one that actually comes close to what I am thinking - although I would only come up to about wainscoting height:
1 
 |
| 2 - I hate this look. |
 |
| 3 - The ceiling truss-work and iron elements are cool, but too much warm warm wood. |
 |
| 6 - Horizontal is so much less interesting - it just looks like a sauna. |
 |
| 8 - NO! |
 |
| 9 - No. |
 |
| 10 - Ugh. |
 |
| 12 - Horrible waste of pretty wood. Looks like a bad bad motel. |
 |
| 13 - This horizontal wood over the bed is pretty cool. |
And then there are ceilings made of wood paneling. I really like this next one.
 |
14 - This would be an okay look for the master bedroom ceiling - but with more whitewash on and then sanding of the boards.
 |
| 15 - Same, but with a full view of the clerestory windows. Ahh, clerestory windows. I just like saying it | . |
|
 | | |
| 16 - Cool, but looks like it would get horribly dusty and cobwebby and then be impossible to clean. |
17 - 



























