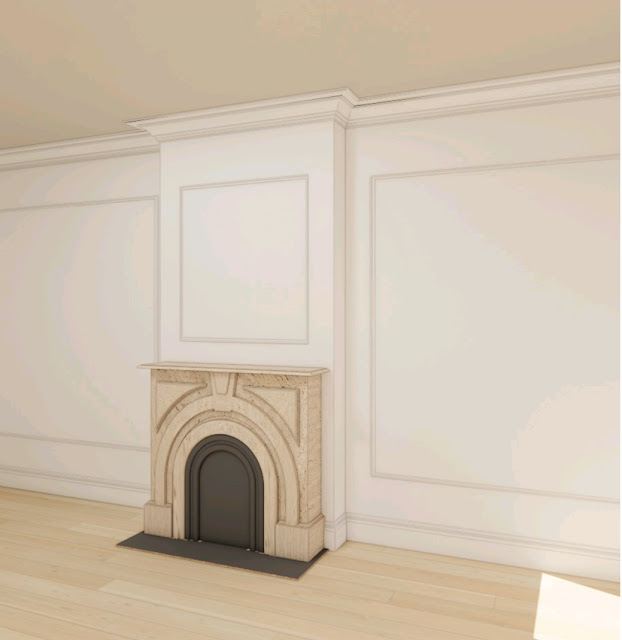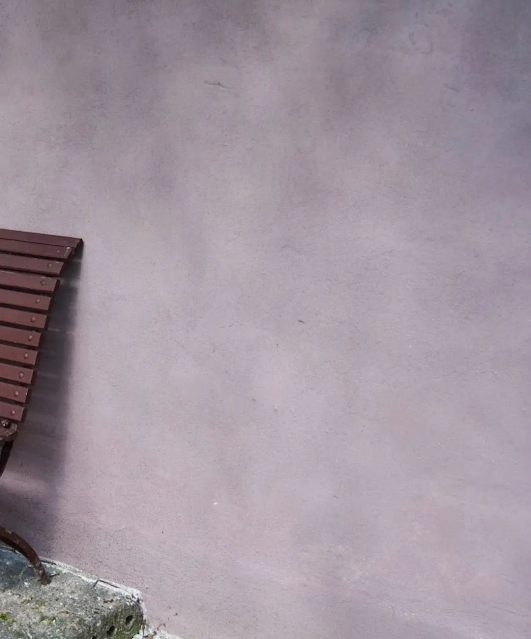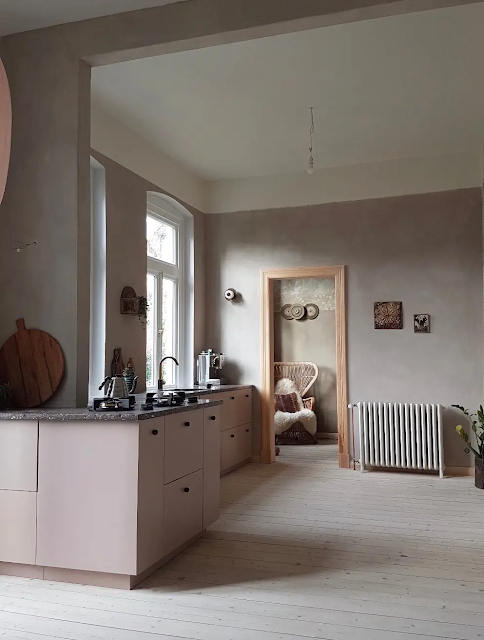On Wed, Jun 11, 2025 at 10:33 AM Victoria Haynes <vehaynes@gmail.com> wrote:
Management Chair
An open dialogue between husband and wife about design decisions and, more generally, creating a home we can be proud of.
Wednesday, June 11, 2025
Tuesday, May 20, 2025
Mouldings: Crunch Time!!
Time to make a decision about crown mouldings for the living room.
This is our favorite of what we've found online:
But there is no source information. This is obviously made up of at least 3 separate pieces: top, middle and bottom. What i like most about it is that the curved middle section doesn't just curve back to the wall - it swoops back out away from the wall. Unfortunately, we cannot find the swoopy middle part.
So, based on this photo, our architect prepared the following two options which combine crown mouldings readily available from Garden State Lumber.
Option 1. Parlor Floor larger crown moulding, constructed of (3) separate pieces:
CB312
DCR734
WM445
Option 2. Typical crown moulding, constructed of (2) separate pieces, smaller than the large moulding at the parlor, this option uses the same top trim WM445 to provide a relationship to the parlor:
PLC634
WM445
Also shown in these renderings are the following baseboard configurations:
Taller Base for parlor:
PLB9
DCB714
Shorter Base at typical floors:
BB518
PLB8416
The baseboards look pretty short in these pics, so I'm not sure what I'm seeing. Hard to tell.
Thursday, May 15, 2025
Powder Room - Which Wall Color?
First, some inspo pictures:
As you see, limewash makes the most sense as a kind of dusty elegant off-color. But the way the paint is made and applied means it reflects light in a really soft, rich, vibrant way, kind of like suede.
My vote: Prun! 2nd choice: Artichoke
Donkey is a warm brown mauve colour
Silky Oak is a pink based warm pale brown colour
Muscat is a dark mauve pink
Sedum is a mauve pink colour from our range of limewash paints. It has a mauve pink undertone, which is more apparent on the wall once applied.
Artichoke is a mauve purple tone from Bauwerk Colours range of purple limewash paints. The purple in this colour will pop on the wall more that in appears on the Colour Card
Dusty is a moody brown aubergine limewash paint colour with the tone showing more purple on the wall than the Colour Card
Prun is a deep dark purple tone from our range of eco-friendly natural limewash paint colours. The purple tone will pop on the wall.
Mulberry is a clear deep purple limewash paint colour - just like the fruit - for lovers of intense colour. This purple tones in this colour can pop on the wall
Wednesday, April 2, 2025
Vanity, Vanity!
MAIN BATHROOM
1.
ON Vanity 60" x 20" $14502.
Teodoro Austin - can add gray quartz +$500 - $2600
GUEST BATH
1.
ON Floating Sottile Vanity - 42" - $1200
2.
3.
KIDS BATH
1.
2.
Ikea ÄNGSJÖN - "oak effect" - $669 or $464 on sale! - also comes in high gloss white
Tuesday, April 1, 2025
Ends of the Island
We need to solve one final detail of our kitchen.
What should the sides of the island look like?
Some options:
A. Full 34.4" high flat panel notched for F&R toe kicks
B. Full 34.4" high flat panel - no notches
C. Flat side panel with flush toe kick trim below
D. Flat 30" high panel with recessed toe kick trim below (pedestal base)
E. "Door match" 30" high panel with flush toe kick trim below
F. "Door match" 30" high panel with recessed toe kick trim below (pedestal base)
Friday, February 28, 2025
Tuesday, February 18, 2025
Subscribe to:
Posts (Atom)











































