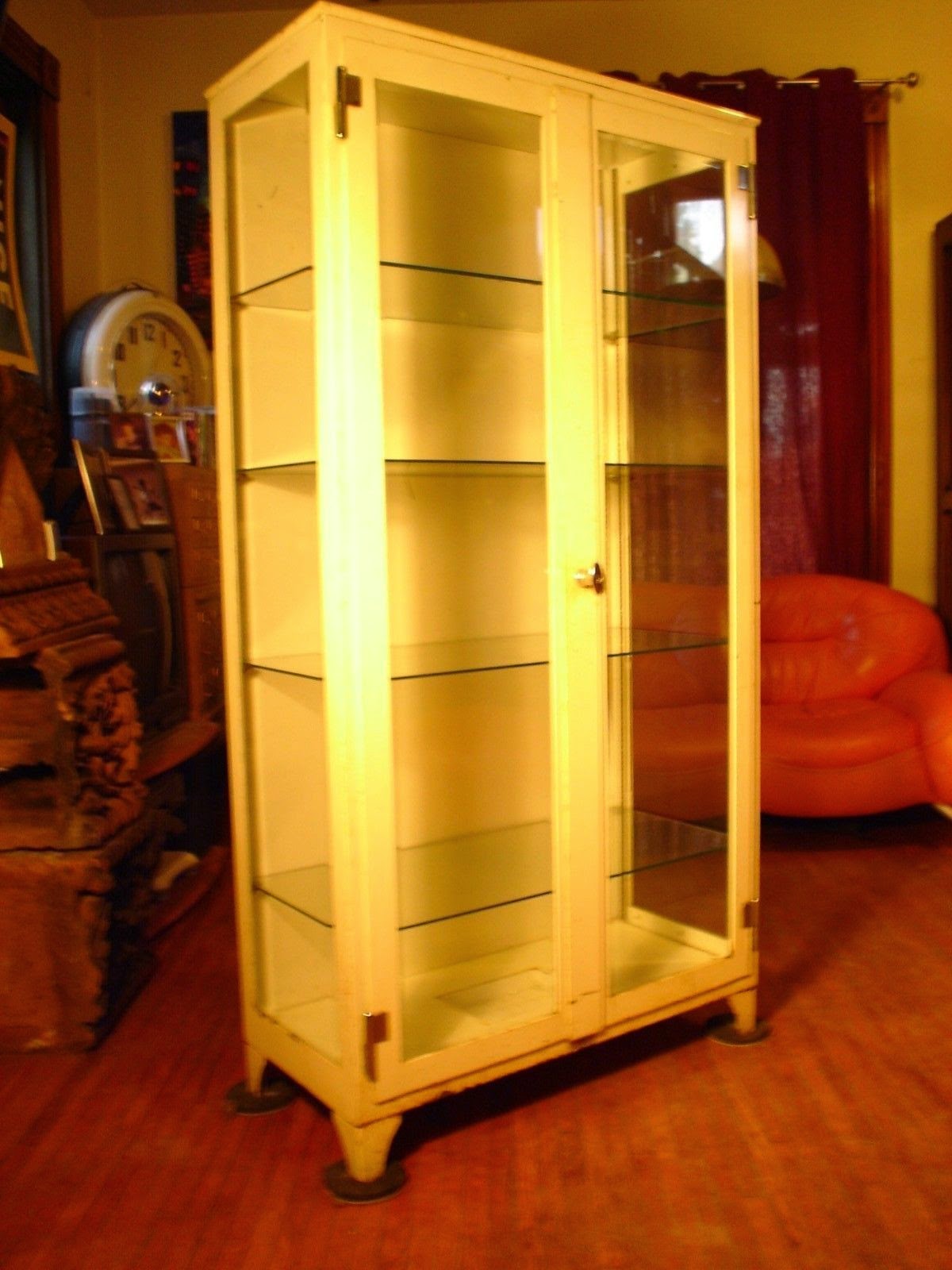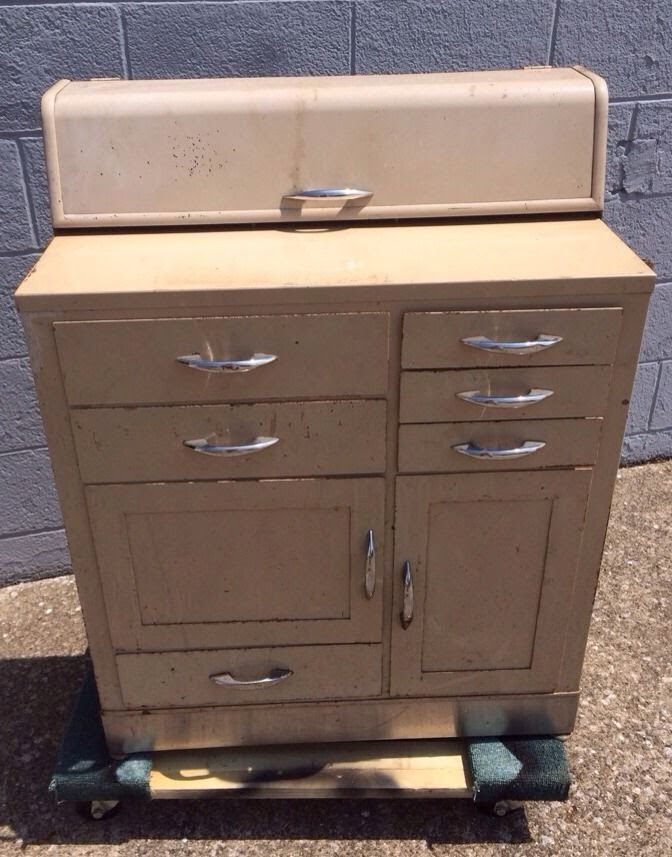Hello, I'm getting on board with the "whimsical" idea but still not going as crazy with color as maybe you'd like. Can I ask, is "whimsical" something you're thinking of doing because it fills your bucket or because it is actually good for rental/resale? Isn't this edifice already pretty whimsical without going colorwacky on the innards?
Here are some color combos I like. Not quite a variation on one color, but I'm looking.
I should just say that I LOVE pretty much all the stenciling ideas that are out there, especially these geometric shapes, but I realize that is a ton of work and not what we are talking about. I was just looking for examples of these colors next to each other on a floor. So yes, I love these entire looks including pattern, but I am just posting them here to show color palettes. I'm down with painting one board at a time, but also like the checkerboard look as well as more complicated stenciling.
Will keep looking for one color light-to-dark schemes. Just remember, I'm telling you what I'd be happy to live with, but I have no idea what tenants (especially country-folk tenants, or city-folk vacationer tenants?) or buyers will go gaga over.

\
Really love this shade of blue if you wanted to do one solid color or variations on one color, but I actually like this combo more. Realize that is lots of colors, but it could be black/blue/whitewash/ and negative space plywood.
I like this scheme also. Greeny grayish to yellow and white. Ugh, too many cans of paint.
There's a whole bunch of stencil options on the internets, which is more work BUT in a way maybe it's more forgiving? Paint a darker color, dark grey or blue, underneath and do a white stencil over? I like this one where it is not such a crisp line, not sure how to achieve that. Or even just white stencil over clear-coated plywood, for texture and to cover unevenness. Again, more work but maybe more forgiving overall than trying to get a solid, even color.
Same principle here, and it is pretty and rustic. Could do patchwork style by painting each board OR I like the checkerboard a lot too. Maybe way too much work but there are plenty of tutorials. Just make sure there is a square on the dog puke spot.



















































