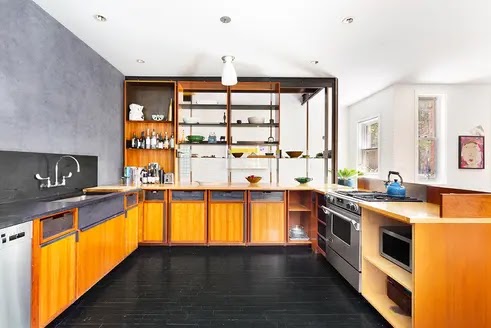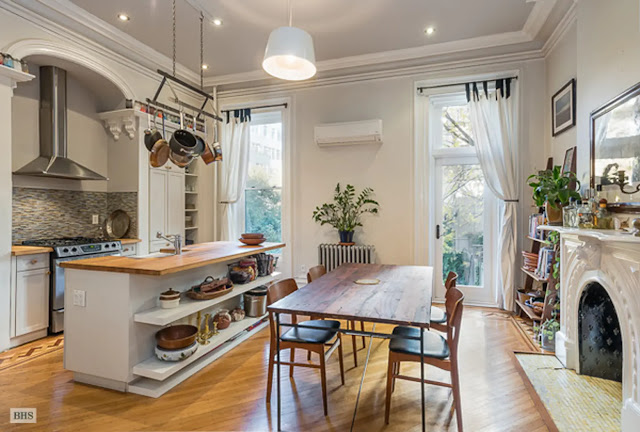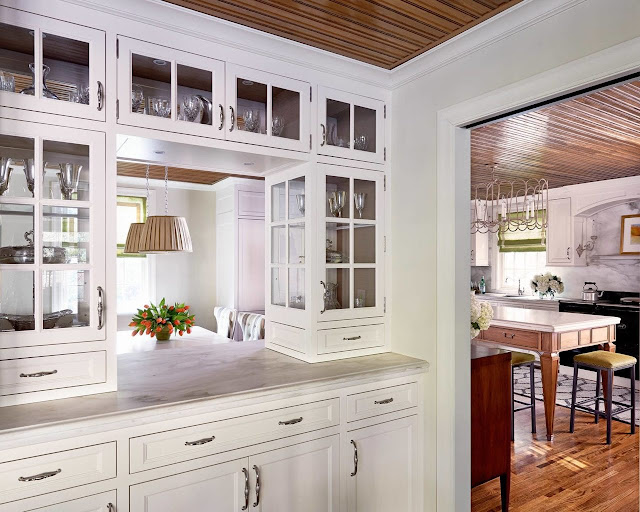We're having some difficulty figuring out how we are going to fit everything into our kitchen that we want to put in our kitchen. Specifically, we want (i) a full, spacious kitchen with plenty of cabinets for dishes, cutlery, silverware, cooking tools, dry goods and so forth and (ii) a comfortable dining area with additional storage along a wall.
Here are some examples, mostly of brownstone kitchens. I have numbered each one at the top-center. NOTE: I flipped a number of these photos on the vertical axis in order to achieve the same R-L orientation as our planned kitchen.
1
2
3
4
5
6
7
8
9
10
11
12
13
14
15
16
17
18
19
20
21
22
23
24
25
26
27
28


.jpg)





































